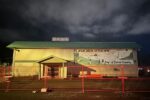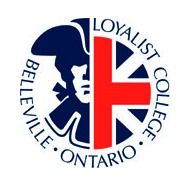Designs for new fire station shown to Quinte West council
From last night’s Quinte West Council meeting: Proposed designs for the new firehall in Quinte West #QnetNews pic.twitter.com/OJf1qPvyrN
— Matthew Murray (@MattMurray_QNet) October 4, 2016
BELLEVILLE –A new fire hall in Quinte West is one step closer after proposed designs for the new building were shown at a council meeting Monday night.
Deputy fire chief Dan Smith and Michael McKnight of MCL Architects presented the plan to council. McKnight’s firm has built fire halls across Ontario in Orillia, Uxbridge and Collingwood.
The three-storey building is planned for a site on Dixon Dr. near Marmora St. The plans are a modified version of the one his company built in Collingwood.
The new designs will feature more locker room space, a women’s change room, a training room, meeting rooms, extra office space and more sleeping space for the firefighters.
Smith says the most important part of the fire hall is the fact that it was designed for the workers.
“That’s what we were after,” Smith said. “Something that not only works for the fire chief and myself. It has got to work for the workers that are there 24 hours a day.”
Councillor David McCue, a 39-year-veteran with the fire department, visited the fire hall in Collingwood and says the design was “drop dead gorgeous” and that people will be proud to see the hall when it’s complete.
The city is looking to get projects like the new fire hall ready in case provincial and federal governments come out with more building incentives in the future, Mayor Jim Harrison says.
 Print This Post
Print This Post






